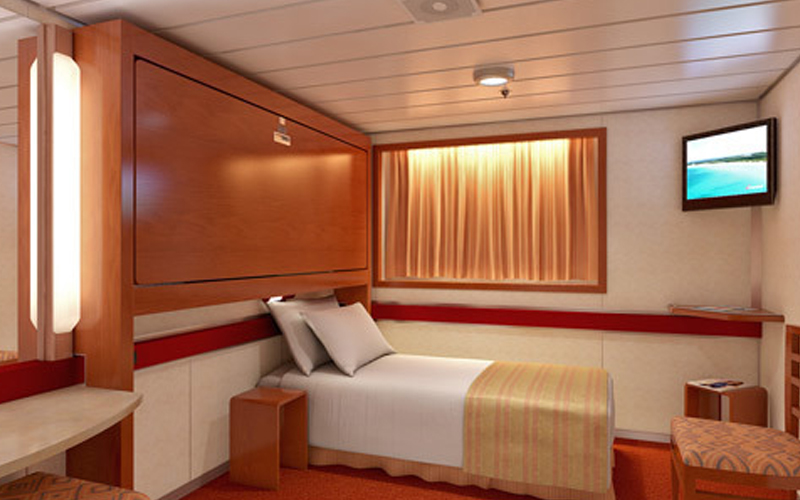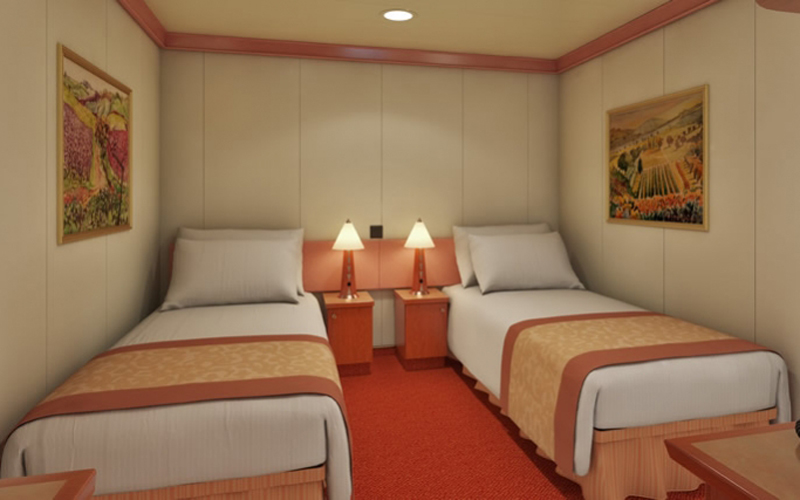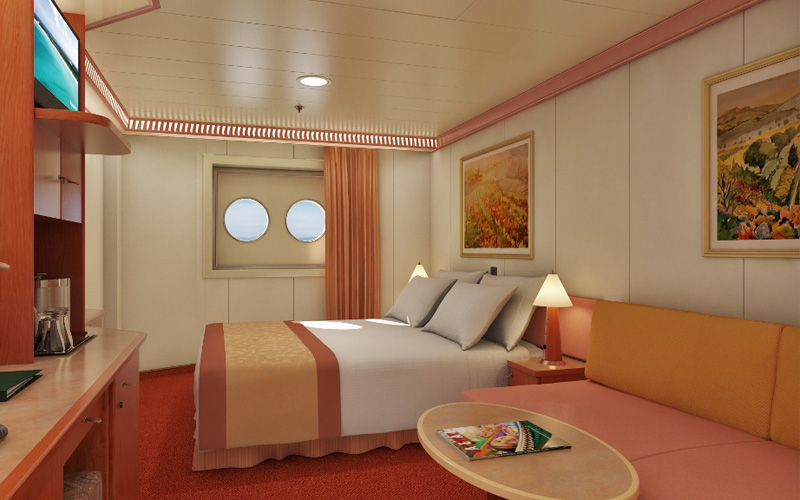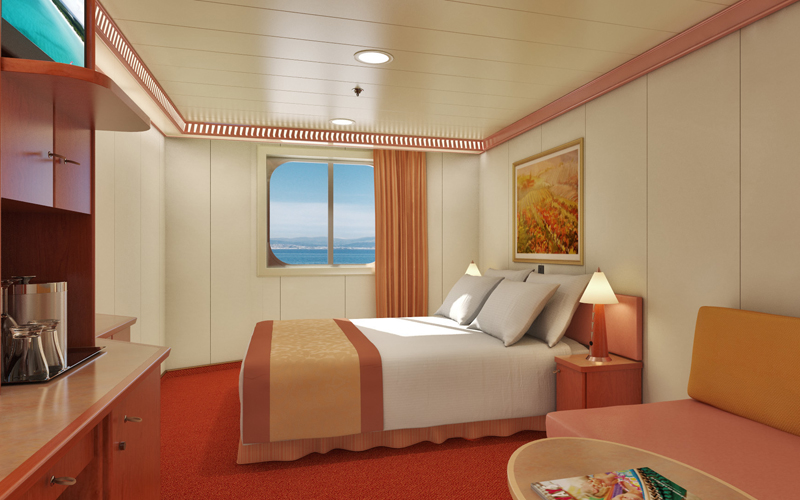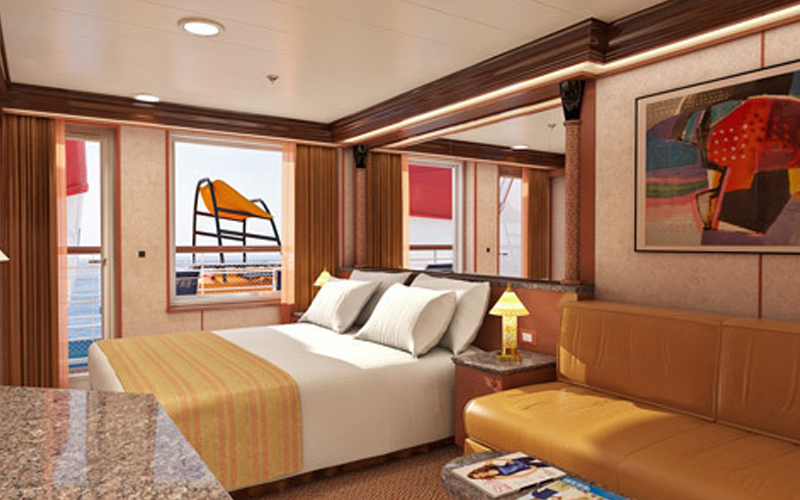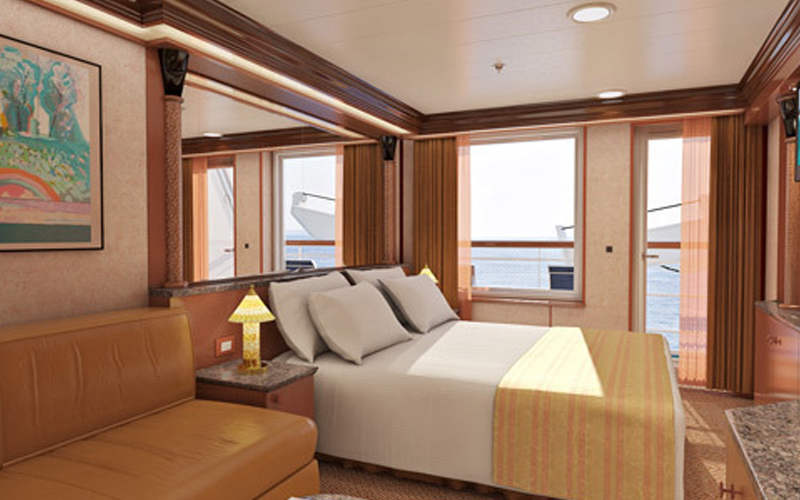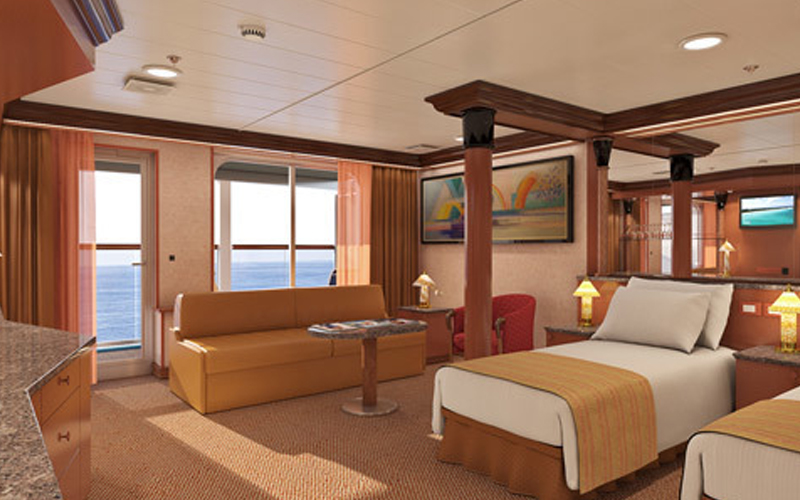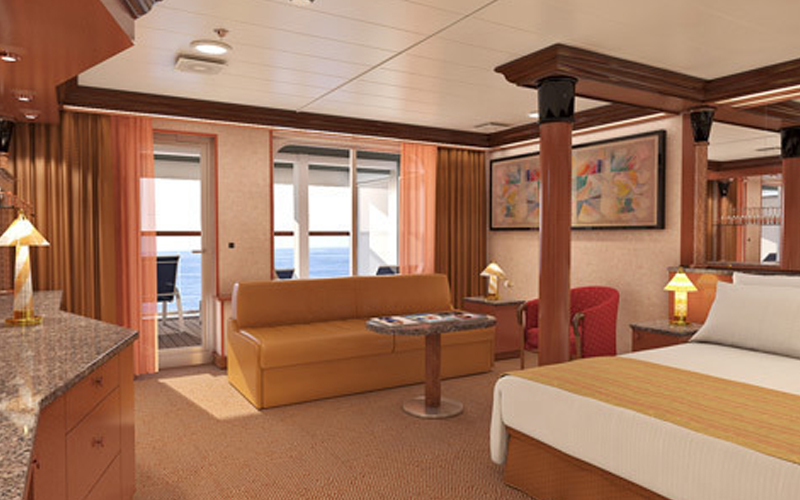Images are representative of staterooms and floorpans. Actual configurations may vary. Please refer to the ship’s Deck Plans for individual cabin configurations and descriptions.
Photos and descriptions of Triple & Quad guest bedding can be found by clicking here.
Interior Upper/Lower
Interior Upper/Lower staterooms feature all the same amenities as other Interiors, with a different layout, including one Twin bed, and either an upper Pullman or sofa bed.
2 Guests | 160 sq-ft | Floor Plan
Interior Stateroom
With room for up to four guests, Interior staterooms have two lower twin beds which can convert to a king-sized bed (with upper Pullmans and/or sofa bed for 3rd-4th guests).
2-4 Guests | 185 sq-ft | Floor Plan
Porthole
Oceanview Porthole staterooms include two twin beds which can convert to a king-sized bed (some include upper/lower beds), a sitting area with sofa, and plenty of other great amenities.
2 Guests | 185-220 sq-ft | Floor Plan
Ocean View Stateroom
Enjoy your view of the sea from a comfy and spacious Ocean View stateroom. Includes two twin beds that convert to a king-sized bed (with pullman, sofa, or trundle for 3rd-4th guests).
2-4 Guests | 220 sq-ft | Floor Plan
Balcony Stateroom
Balcony staterooms provide a sea breeze and stunning views! Includes two lower twin beds which can convert to a king-sized bed, (with pullman sofa, or trundle bed for 3rd-4th guests).
2-4 Guests | 185 sq-ft (35 sq-ft balcony) | Floor Plan
Aft-View Extended Balcony
Aft-View Extended Balcony staterooms feature a larger balcony, two twin beds which can convert to a king (trundle bed provided for 3rd guest), a sitting area with sofa, and other great amenities.
2-3 guests | 185 sq-ft (60 sq-ft balcony) | Floor Plan
Junior Suite (Obstructed)
With VIP check-in, more indoor space for stretching out and an outdoor balcony made for fresh air and great views, try a Junior Suite for a private oasis away from home. (Note that rooms of this type have obstructed views.)
2-4 guests | 220 sq-ft (30 sq-ft balcony) | Floor Plan
Junior Suite
The Junior Suite is full-size luxury in a smaller package. Featuring two twins that convert to a king (sofa and trundle for 3rd-4th), standard-size balcony, a walk-in closet, and even a whirlpool tub for relaxing.
2-4 guests | 220 sq-ft (30 sq-ft balcony) | Floor Plan
Grand Suite
A Grand Suite features more space, a huge balcony, and is loaded for an unparalleled experience! Includes two twin beds which can convert to a king (double sofa bed and trundle for 3rd-4th guests), plus a whirlpool tub, and a convenient dressing area with vanity.
2-4 Guests | 330 sq-ft (85 sq-ft balcony) | Floor Plan
Grand Suite – Extended Balcony
When you go for the largest, most luxurious room — and balcony — available on Carnival Sensation, you get a room designed to suit your desire for comfort, inside and out. Add a huge balcony, and even a convenient dressing area with vanity and you can begin to see just how extraordinarily comfy the entire experience can be.
2-4 Guests | 330 sq-ft (115 sq-ft balcony) | Floor Plan
